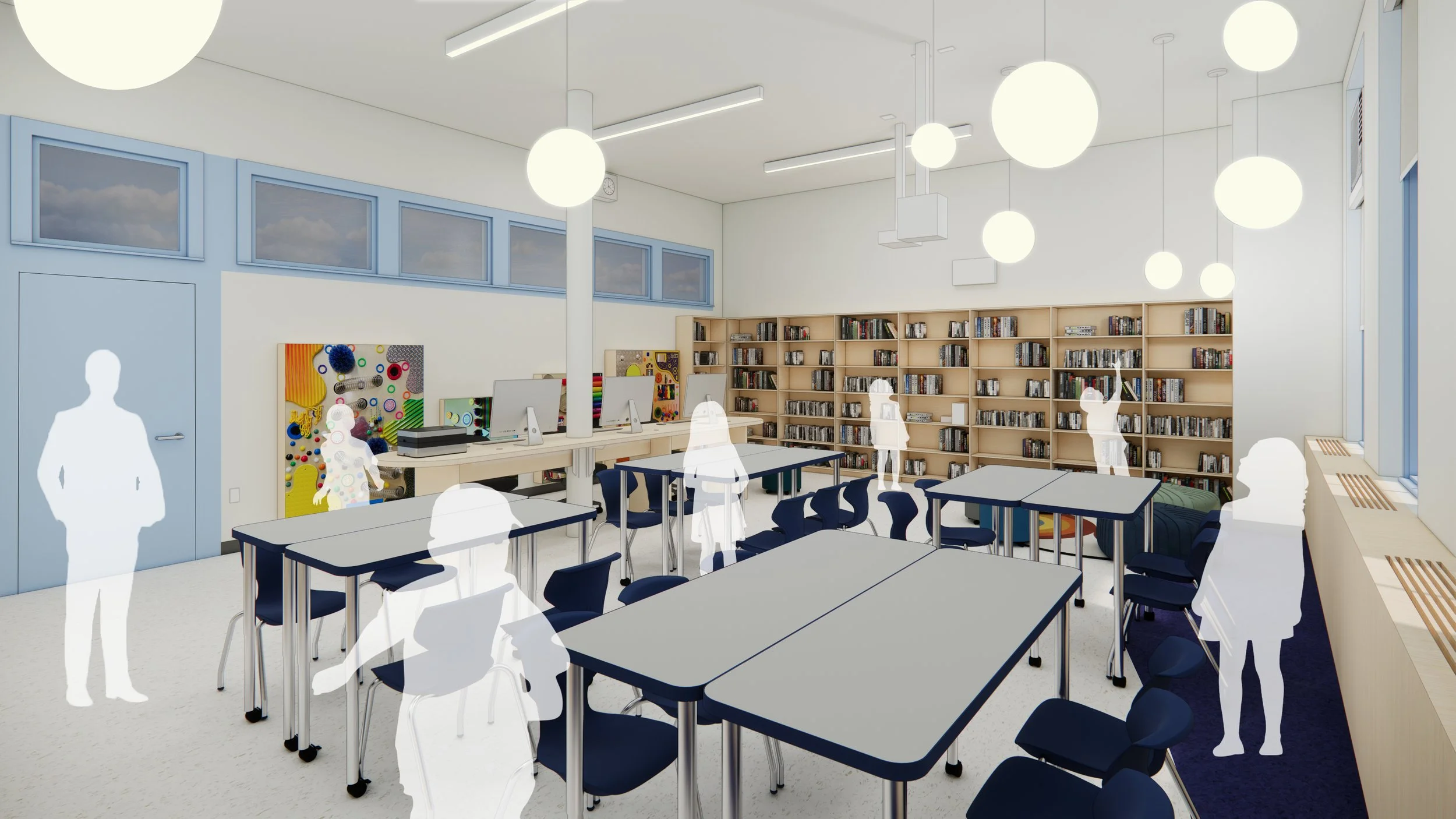PS026 Room Conversion
Staten Island, NY | 2025 | 1,350 sf | Space Planning+Interior Design | Completed
Linearscape collaborated with the New York City School Construction Authority (NYCSCA) and school leadership to reimagine existing classroom and library spaces to accommodate the relocation of a District 75 program and to enhance shared resources for the broader school community.
Through a careful assessment of programmatic requirements and the school’s evolving instructional goals, Linearscape proposed a strategic reconfiguration that transforms underutilized and outdated spaces into environments tailored to specialized learning and student support. The design creates two distinct instructional settings: a Resource Room and an Adaptive/Sensory Play Space. In parallel, the library is reconceived as a multi-media hub with integrated intervention areas.
The Resource Room is designed to foster small-group instruction and individualized learning, equipped with flexible furnishings and integrated teaching tools that adapt to a range of academic needs. The Adaptive/Sensory Play Space provides a supportive environment for sensory exploration and regulation, incorporating calming finishes, acoustic treatments, and specialized equipment to serve students with diverse learning profiles.
The new multi-media library is envisioned as a shared hub for both schools, combining traditional and digital resources with spaces for collaboration, independent study, and targeted interventions. Flexible layouts, integrated technology, and varied seating arrangements ensure the library supports a broad spectrum of teaching and learning approaches.
This project exemplifies a student-centered design approach that responds to contemporary educational needs. By creating adaptable, inclusive, and technologically integrated learning spaces, Linearscape supports the school community’s mission to foster engagement, equity, and innovation in education.

