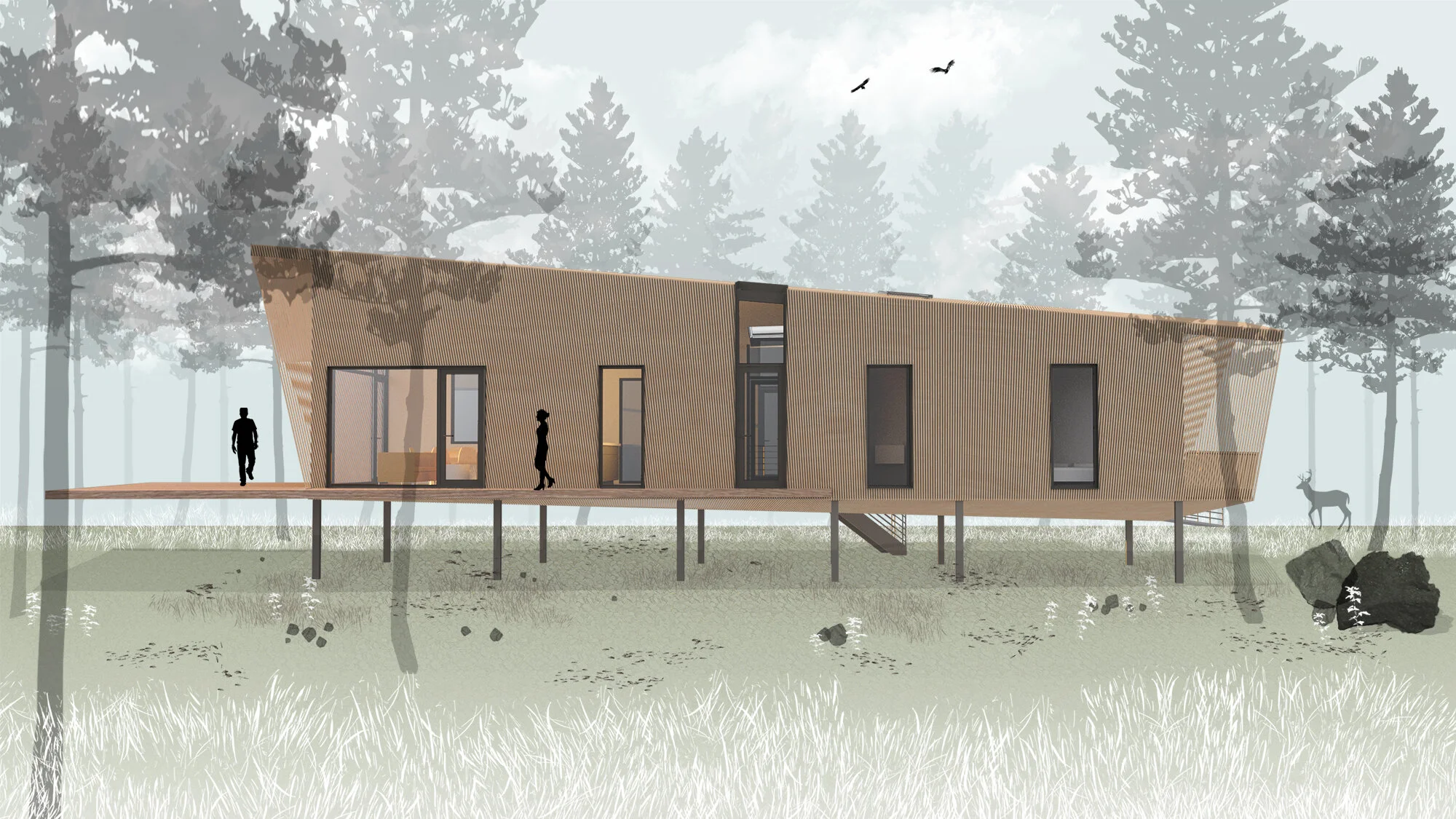Veil House
Upstate, New York | 2021 | 1100 SF | Schematic Design
Veil House is designed as a vacation home for two friends. The house is elevated off the ground to minimize the impact to the forest and possible storm runoff. The bar extends far into the woods and divided into shared living and dining space on one end and two bedrooms on the other. Wood screens wrap around the linear bar shape to create supple folds. The large outdoor decks will bring life into the nature as much as possible.

