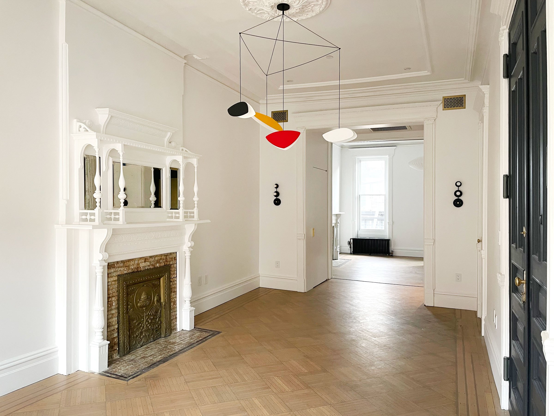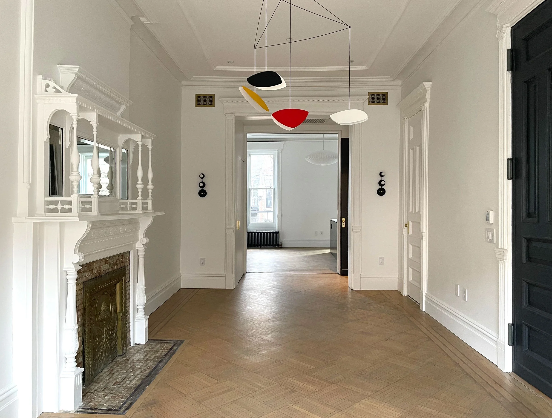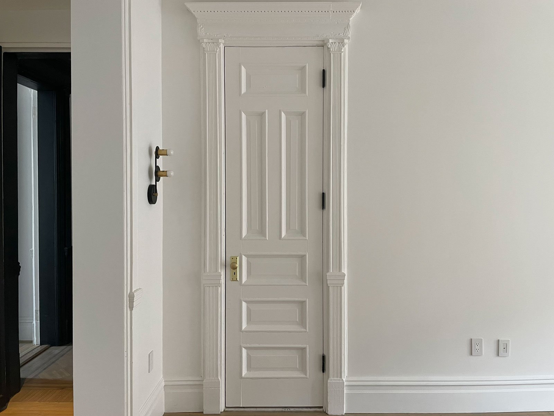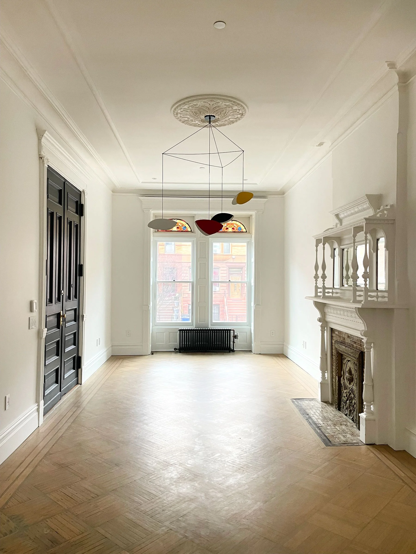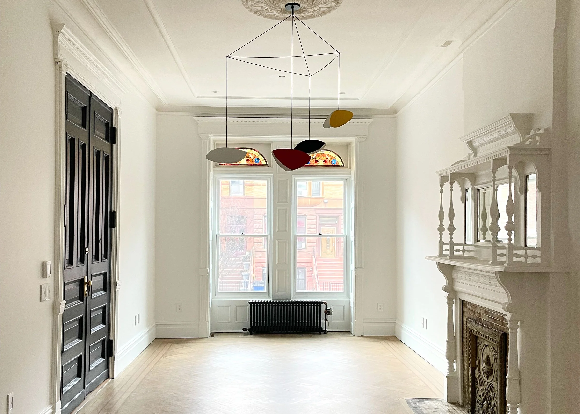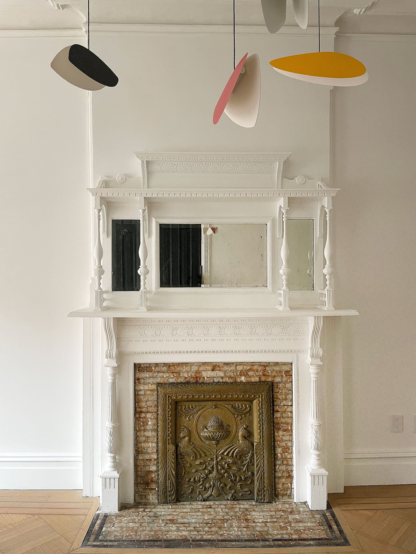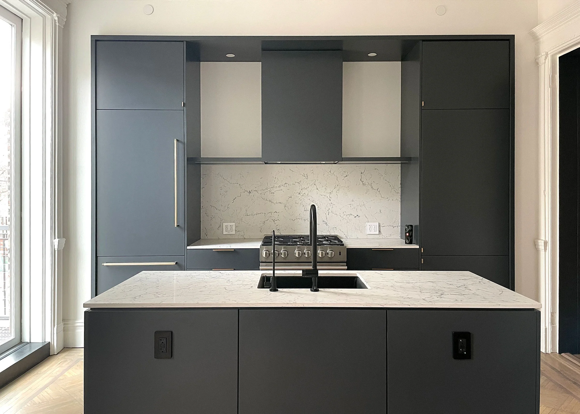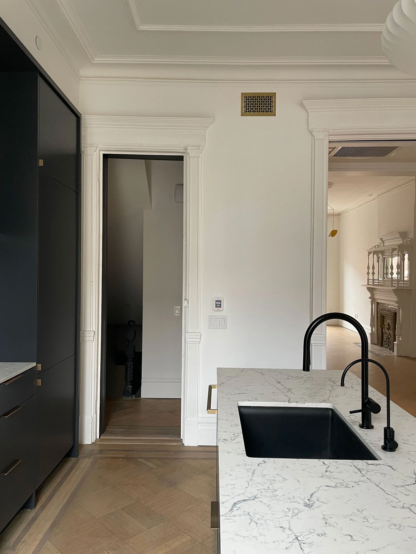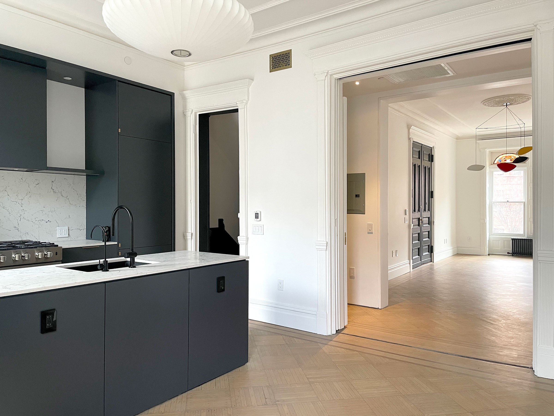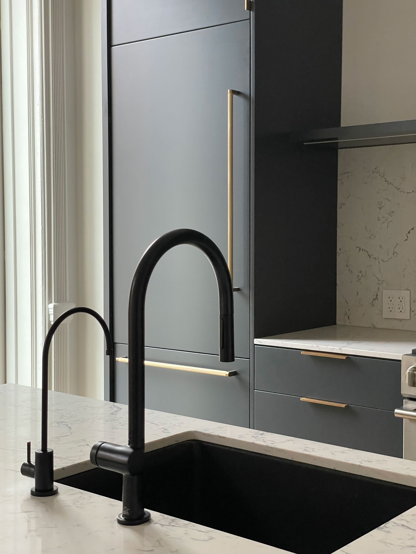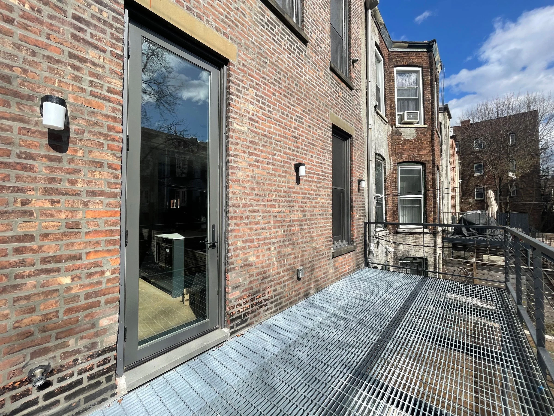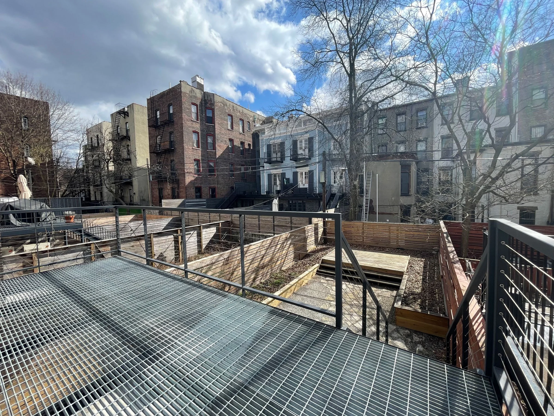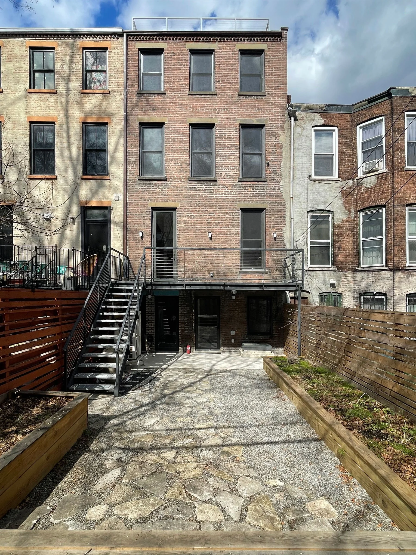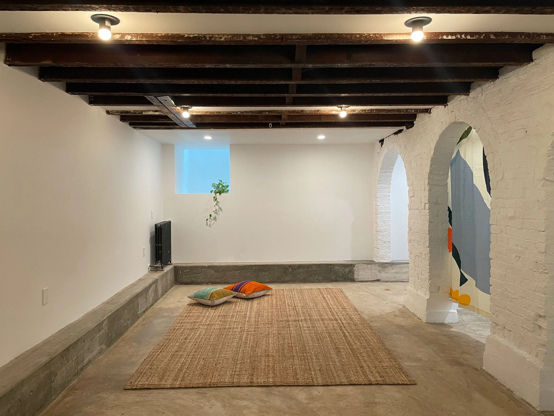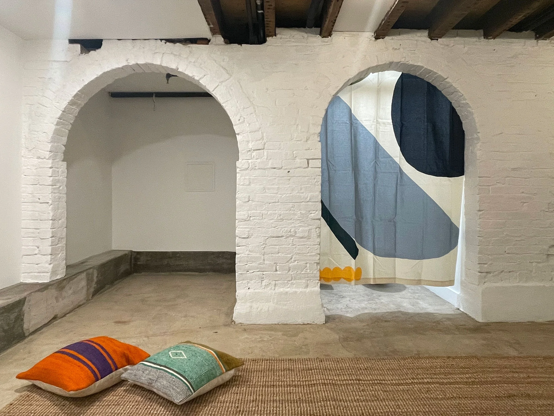
Kingston Ground
Brooklyn, New York | 2020-2023 | 2700 SF | Townhouse Renovation | Completed
Kingston Ground is the lower duplex of a historic townhouse in the Crown Heights North Historic District. The townhouse is designed by George P. Chappell in Renaissance Revival & Romanesque Revival style and was completed by 1893. The townhouse was part of five houses constructed in a nearly symmetrical grouping, with the second outermost pair of houses identical to each other and the outermost houses mirror images of each other. These five houses are well-preserved, retaining their pilastered door surrounds and other classically inspired ornaments, as well as their Romanesque-inspired rough-faced trim and round-arched openings. The spiral colonettes within the first-floor window openings at the outermost houses give those two houses a slightly Baroque flavor.
Throughout the years, the front façade was painted white and the original entrance pair swing door was replaced by a single swing flush panel door. The original wood windows are replaced by vinyl windows and the original brickmould was covered in aluminum sheets. The proposed design will remove the non-original entrance door and windows to replace with a new pair of wood entry doors and all-wood windows that will recreate the original design. The aluminum sheets will be carefully removed to reveal the original brickmould. All damaged brickmould will be restored and painted. The original brownstone façade will be restored in the second phase of the project.
The owner is a young Brooklyn boutique townhouse developer. The entire townhouse will be converted from SRO (Single Room Occupancy) to a two-family townhouse. The Basement and First Floor will be one unit and the Second and Third Floors will be another unit. The living space of both units will be kept open from north to south to create a visual connection from the street to the interior courtyard. Modern kitchens are added on the Parlor and Second Floor. The Basement and Third Floor will have three bedrooms with two bathrooms. The main challenge of the design is to preserve the historic interior features such as intricate plaster ceiling medallions and crowns and original parquet floors while adding new modern amenities and seamlessly integrating mechanical, plumbing, and fire protection systems into the design. An all-steel rear deck and roof access bulkhead will be added to the townhouse.
The new minimal style of the cabinetry and finish tiles will harmoniously balance with the decorative plaster details and bring new life to the hundred-year-old townhouse.

