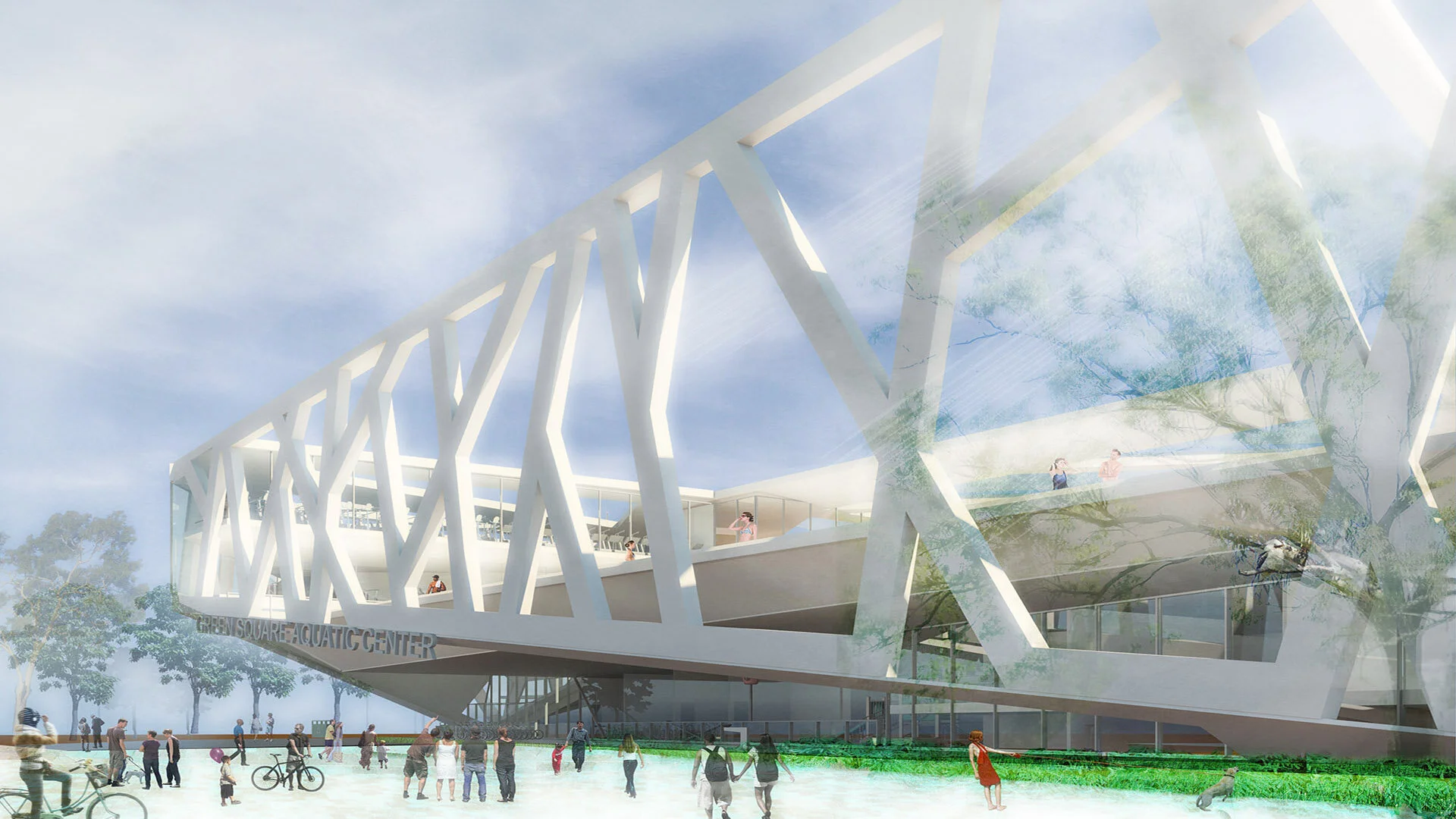Aquascape: Gunyama Park and Aquatic Center
Sydney, Australia | 2014 | 90,000 sf | Competition
The new Gunyama Park and the Green Square Aquatic Center will connect the major artery of the Green Square Town Centre to the Park and Aquatic Centre. The design reinforces the programmatic relationship between landscape and architecture by blurring the boundaries between the two disciplines. The building gradually rises from the landscape to form an iconic portal into the Park and Aquatic Centre and creates a natural amphitheater where spectators can overlook Gunyama Park and all of its activities.
The building lifts at the corner of Zetland and Joynton Avenues forming a gateway that creates an active connection between the street and the proposed project. This entryway invites a flow of interaction between people moving to and from the Park, Centre and adjacent community. From this point of entry a visitor can either enter the Centre or move through a multilayered landscape of activity.
The architecture and landscape work synergistically using a hydrological system to create a self-sustaining urban ecology. Stormwater is captured on the site nurturing the proposed wetland gardens and trees. The excess stormwater is captured in underground cisterns, is treated, and then used to heat and cool the building using thermally active surfaces.

